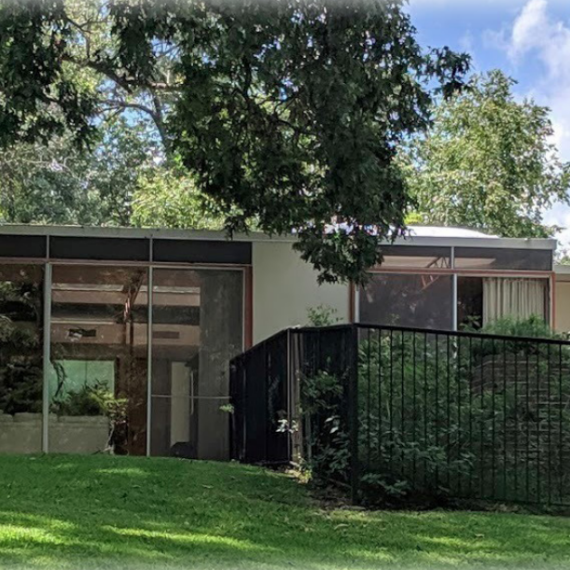
Walter and Ann Dobie House was designed by architect Dave Perkins at a time when the oil and gas industry emerged as a source of significant population growth in Lafayette. Typical of most of Dave Perkins’ architecture, this dwelling embodies distinguishing characteristics of Midcentury Modern architecture. Dave Perkins’ iconic Midcentury architectural elements include a multilevel flat roof with abundant use of skylights, generous exterior windows, exposed slender roof trusses, slender posts, and ribbons of clerestory windows placed immediately under the roof deck. Perkins’ signature design elements also include the use of sliding glass panels, vertical wood siding and an exterior color palette of dark grey and rich cream accented by slivers of bright orange. The 1950s brought technological advancements in steel manufacturing allowing Midcentury features to become economically feasible. Light, open spaces designed with expansive panes of glass maximized natural light and sweeping views of the exterior. Dave Perkins also designed several modern residences in Bendel Gardens and the 2nd floor addition to Girard Park Recreation Center Building, which is featured on page 117 of this book.
COPYRIGHT 2020 © PRESERVATION ALLIANCE OF LAFAYETTE