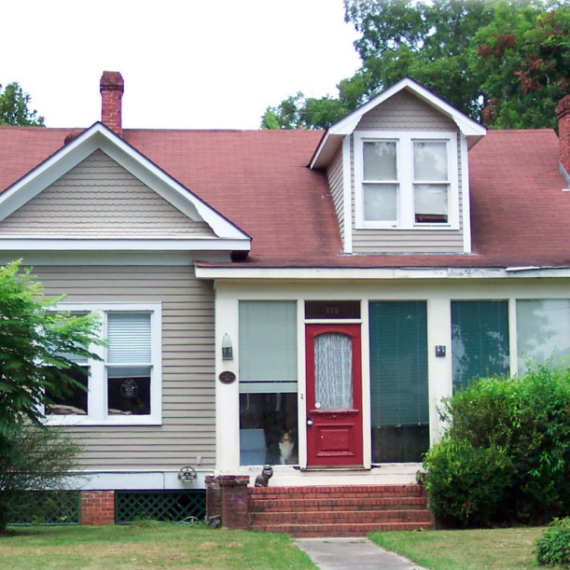
Mr. Joseph Guidroz built the Martin House in 1907. The house derives its name from its longest and most well-known owners, Mr. F. Lloyd Martin and Mrs. Elizabeth Hawkins Martin, who purchased the home in
1917 and occupied it for fifty-four years. The Martin House serves as a conversation starter on the adaptability of older structures for modern needs. In the 1980s, a local architect modernized the house by enclosing the front porch, updating the kitchen and modifying the large attic into an upstairs room with a back deck. Although the work was done tastefully, historic building rehabilitation guidelines do not encourage enclosing a front porch or making architectural modifications to front façades. Modifications should be made to the rear and the sides of the house, where they are not visible from the street. These guidelines have become nationally-accepted for historic preservation, restoration, and rehabilitation, and they are outlined in detail by the United States Secretary of the Interior’s National Park Service. The National Park Service also provides specifics on how to properly maintain bricks using lime mortar, maintain wooden windows, roofing, and other historic building elements.
COPYRIGHT 2020 © PRESERVATION ALLIANCE OF LAFAYETTE