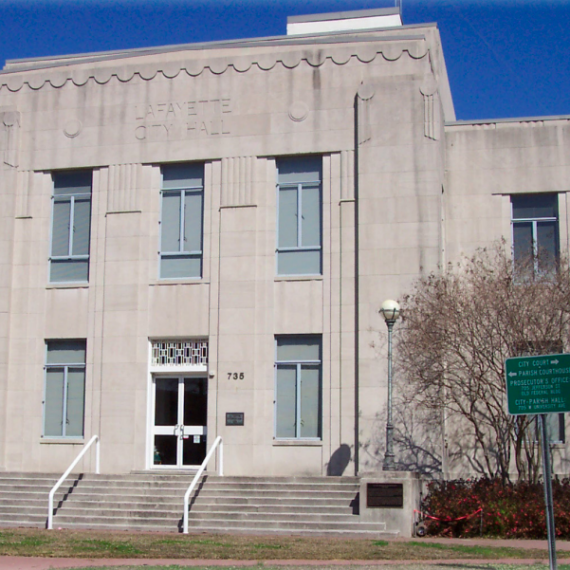Lafayette Second City Hall

In 1939, the construction of a second city hall building for Lafayette was made possible with funding from the Federal Public Works Administration, one of President Roosevelt’s New Deal Agencies. The property was acquired from the Lafayette School Board specifically for this project. It had been the site of Lafayette’s first public high school building, which had recently been replaced due to foundation failure. The site of the new City Hall location signifies Lafayette Central Business District’s expansion southwardly toward the University and the city’s expansion further south along Johnston Street and along Jefferson Street, East toward Pinhook Road. During the previous century, the city’s Business District had shifted northwardly away from the Parish Courthouse and Saint John Cathedral toward the railroad depot. When the Second City Hall building was built, The State of Louisiana had recently built its new Art Deco Capitol building and Lafayette followed suit, selecting the contemporary, Art Deco style for their city hall building. The Art Deco style of Lafayette’s city Hall Building was designed to project a forward-thinking business image.
COPYRIGHT 2020 © PRESERVATION ALLIANCE OF LAFAYETTE