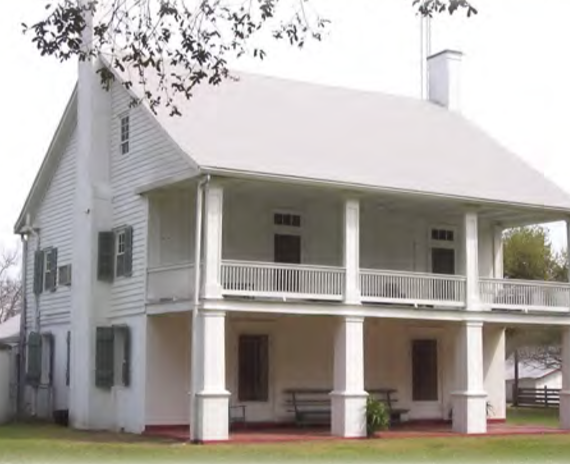
Couret House was named for Clemance Bernard Couret, the granddaughter of the initial owner. This French Creole house has two histories. First, the top portion was originally built close to the Vermilion River near Pont des Mouton Road. It was built by Jean Louis Bernard around the year 1790. It was a single-story, French Creole house with colombage and bousillage wall construction. It featured deep galleries at both the front and rear, similar to the Alexandre Latiolais house. The second history begins around 1832, when Jean Louis’ son, Gerazin Bernard, inherited the building and the surrounding farmland. He moved the building to its present location and elevated it to the second story, constructing a masonry first floor. This is what is known as the Louisiana Raised Creole Cottage. The walls of the first floor are twelve to eighteen inches thick briquette-entre-poteaux, which means “brick between posts” wall construction. Both the raised cottage concept and the thick masonry walls at the bottom floor are architectural elements adapted by early French Acadian settlers to keep floodwaters out of the main living space and to allow the interior to remain cool in the hot humid climate.
COPYRIGHT 2020 © PRESERVATION ALLIANCE OF LAFAYETTE