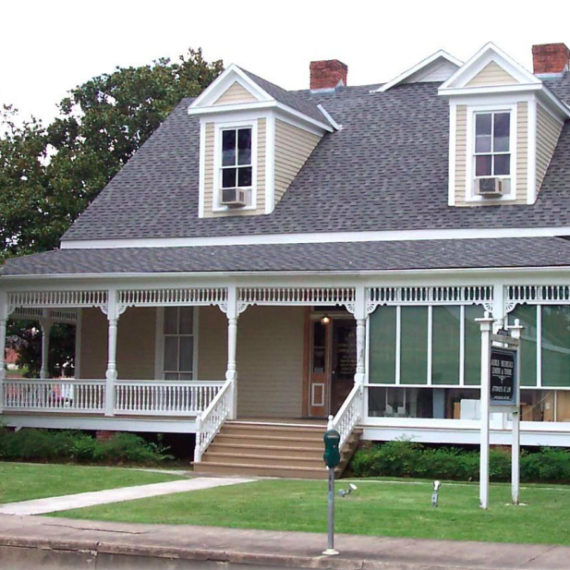
J. Edward Martin built this home in 1905 using timbers from an earlier mercantile building located on the same lot. The house was designed by George Knapp, one of early Lafayette’s prolific architects, and was constructed by the A. E. Mouton Lumber Company. Mrs. John Villere, formerly Miss Viviane Martin, inherited the home from her father, and later sold it to her brother, J. Clayton Martin. Before the sale, Clayton had lived in the home for many years as a tenant. The house is a fine example of the late Victorian era Eastlake architectural style. Its design is typical to South Louisiana’s version of Eastlake architecture with 14-foot ceilings on the first floor and floor-to-ceiling windows at the front gallery. Both floors are built around central hallways, and both chimneys serve double sided fireplaces. The gallery roof is supported by delicate turned posts with lace-like brackets, and Eastlake spindle work frieze and balusters adorn the front of the gallery. The building is presently owned and occupied by Lafayette Sheriff’s Department.
COPYRIGHT 2020 © PRESERVATION ALLIANCE OF LAFAYETTE