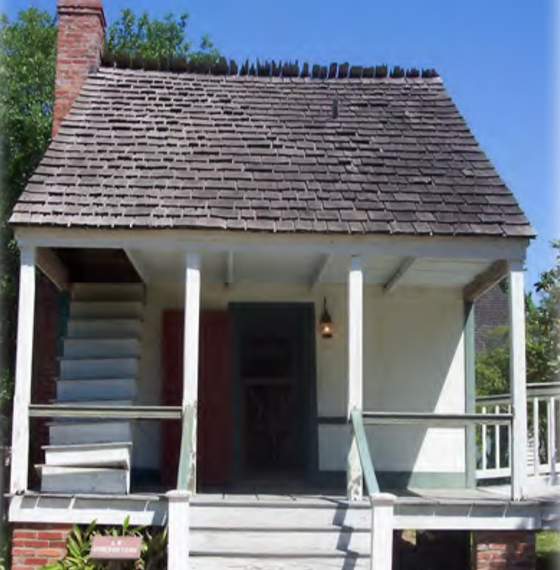
The size and profile of this small outbuilding is an iconic Acadian French Creole building of South Louisiana. Acadian French Creole architectural features include a steep gable roof with a ridge running parallel to the front façade, tall ceilings, and a deep front porch with a narrow, steep stairway, providing access to the attic from the outside. It is built on brick foundation piers to lift the dwelling from the damp ground and to allow air to flow underneath the floor, creating a cooler interior. A fireplace is located on the exterior of the building at the side wall. This dwelling was originally built by the La Grange family of St. Landry Parish, and remained on La Grange family property for well over one hundred years. In 1984, the house was sold and moved within Grand Coteau to be used as an artist’s studio. Four years later, Vermilionville Museum purchased the structure and moved it to the Vermilionville Historic Village. Today, it serves as an example of a priest’s living quarters or “Le Presbytére” typically found on a family farm in the early 1800s.
COPYRIGHT 2020 © PRESERVATION ALLIANCE OF LAFAYETTE